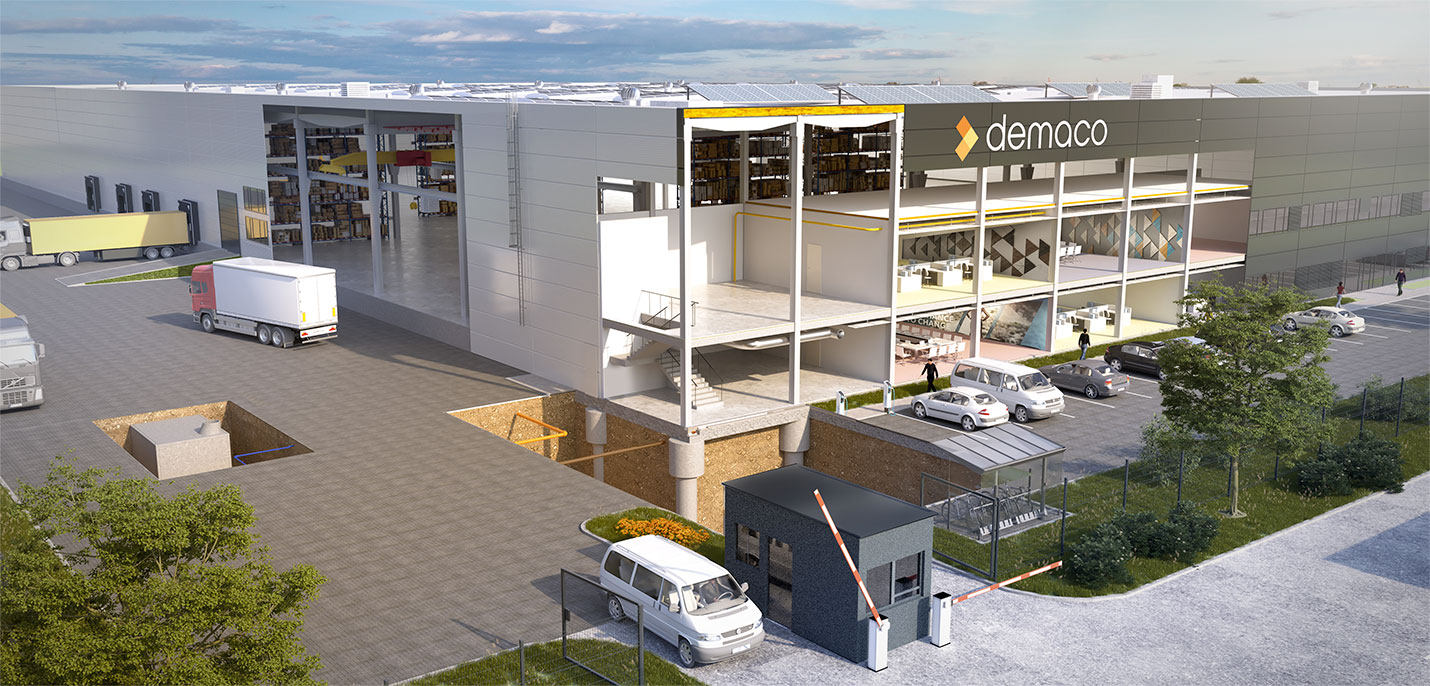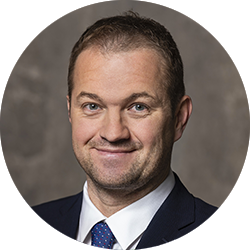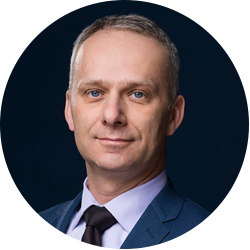STANDARD DMC CONSTRUCT 4.1
Cladding
Façade sendwich panels with mineral wool indulation of 150 mm, U = 0.28 W / m2K, state-of-the-art facade made from Qbiss panels in office area.
Clear height
10.2 m
Concrete structure
Reinforced precast concrete frame allows installation of user specific technologies.
Dock
Electrically and manually operated gates in standard size of 2.7 m × 3.0 m, with electrically operated hydraulic ramp in stnadard size of 2.0 m x 2.5 m in height 1.2 m above the outside paved area, load capacity 60kN.
Drive in
Each unit has a min. one electrically operated entrance gate in the standard size of 4.0 m × 5.0 m, the size can be adjusted according to user’s requirement.
Electrical installation
Electricity connection with capacity of 630 kVA for the facility building and for the technology, 1 pc socket outlet (400V / 230V / 16A) per 1000 m2 of industrial area, 1 pc double data socket (RJ45) and 2 pcs 230 V sockets for every 8 m2 of offices
Fire prevention
Is designed according to local standards and regulations, roof ESFR sprinklers and EPS are standard if required by authorities
Foundations
Drilled concrete piles with heads or pads ensure stability of the floor slab.
Greenery
Greenery design is an important attribute which is important so we always care about it.
Industrial floor
Dustless concrete floor slab with steel fibre reinforcement, floor load 50kN / m2 (32 kN per foot 120 mm x 120 mm) according to DIN 18202, tab. 3 line 3, which we built to suit user’s technology.
Lighting
Quality and efficient LED lighting in all rooms according to norms, which can be supplemented with motion and light sensors
MaR
Independent measurement of energy consumption, zone regulation in offices and social facilities and independent regulation in industrial space will provide the user with complete overview of operation efficiency.
Offices
Tailor-made state-of-the-art space with a load-bearing quality carpet, suspended ceiling with mineral cassettes, openable windows with double glazing and an aluminum frame and air conditioning in standard ensures comfort at work.
Outside paved areas
Asfalt v kombinaci s dlážděním, parkoviště standardně vybaveno nabíjením pro 2 elektrická vozidla.
Perimeter
Fencing and a remote-controlled entrance gate are standard, gatehouse is supplied according to the specific conditions of each location.
Roof
Insulated by mineral wool, U = min. 0.16 W / m2K, free load capacity min. 50kg /m2 for user specific installations or for solar panels.
Sanitary
Custom-built facilities include toilets, changing rooms and showers, cleaning room, day room and kitchenette are purposefully equipped with quality and durable materials.
Server room
Antistatic floor and air conditioning are standard, safety features are provided based on user’s request.
Software
We deliver industrial facilities with unique software that enables construction management and subsequent property management.
Ventilation and heating
Hot water or gas heaters provide heating and fresh air supply, circulation is provided by roof diffusers with automatic operation control.
Water management
Maximum seepage and retention of rainwater in the area as well as saving drinking water consumption is standard for us.





